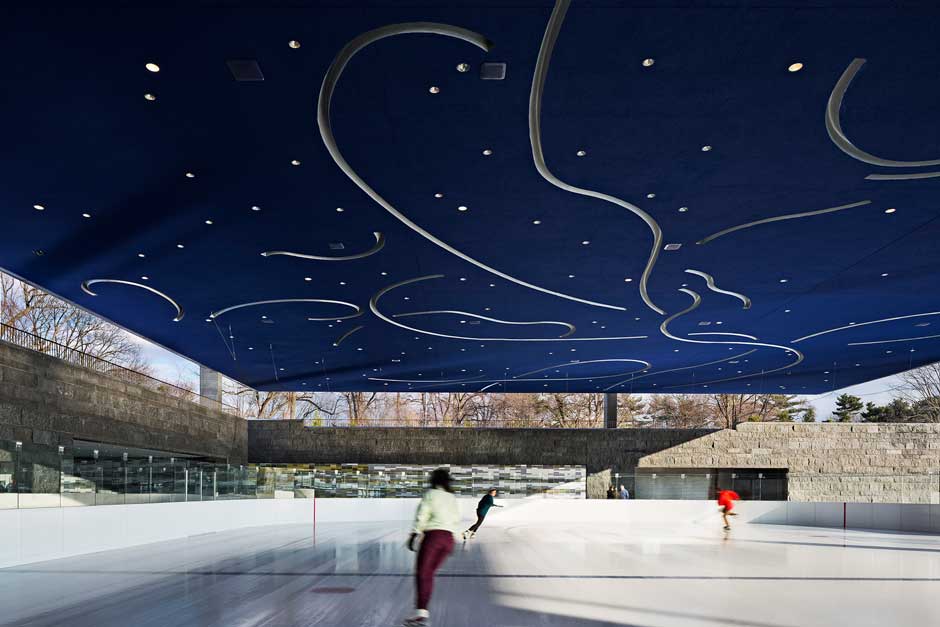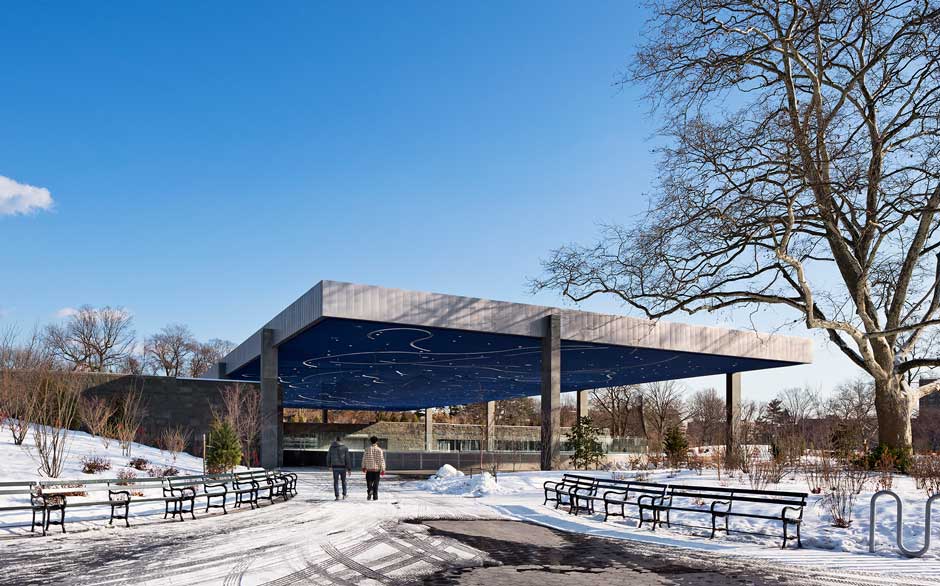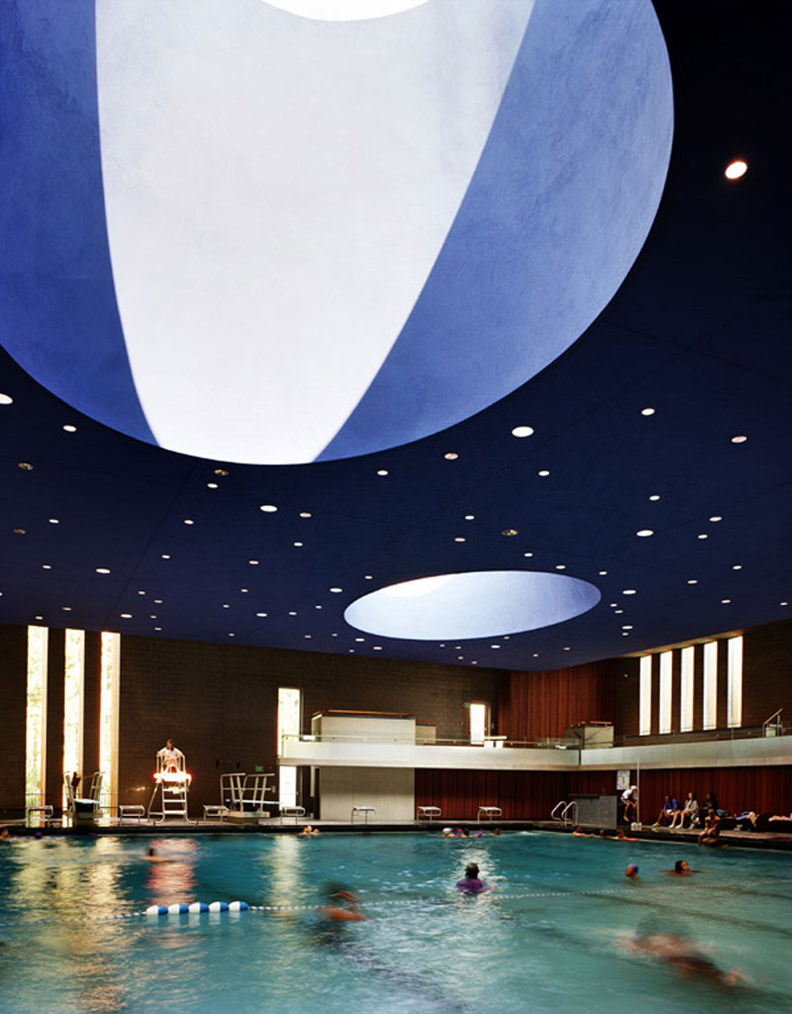The theme of Bill de Blasio’s successful campaign to become mayor of New York was “a tale of two cities,” his metaphor for the widening gulf between the rich and the poor, the privileged and the powerless. In urban design, nothing could have made that split clearer than the contrasting fortunes of Tod Williams and Billie Tsien’s two heartfelt contributions to New York life—one their new ice rink in Prospect Park, instantly treasured by a broad cross-section of Brooklyn, the other their American Folk Art building on West 53rd Street, finally undefended by its plutocratic overseers at Manhattan’s Museum of Modern Art.
After Williams and Tsien’s triumphant completion of their Barnes Foundation Gallery of 2003-2012 in Philadelphia, their Brooklyn rink, unveiled in late December, might seem a lesser accomplishment. Yet this latest addition to the New York-based husband-and-wife team’s small but superlative body of work reminds us why civic architecture at its best is not an exercise in monumental grandeur but rather a celebration of everyday life enriched through contact with nature.
In choosing Tod Williams and Billie Tsien Architects to design the new skating facility, the Samuel J. and Ethel LeFrak Center at Lakeside, (named for the real-estate mogul who amassed a fortune building middle-class outer-borough apartments), the Prospect Park Alliance—Brooklyn’s equivalent of Manhattan’s Central Park Conservancy—demonstrated that first-rate contemporary architects can honor the traditional spirit of a place. (In addition to Calvert Vaux’s original Neo-Grec bridges, stairways, and terraces, the Frederick Law Olmsted-designed pleasure grounds also contain five Classical Revival outbuildings by McKim, Mead & White.)
Just as the modern Barnes harmonizes seamlessly with adjacent landmarks on Philadelphia’s Beaux-Arts-inspired Benjamin Franklin Parkway, the LeFrak Center is uncompromisingly contemporary yet wholly respectful of the past. Furthermore, though the environmentally attuned rink is one of the most successful green-roof buildings I have seen, this is anything but a self-effacing edifice.
Among those who have taken on the inherent conundrum of rus in urbe—“the country in the city,” a paradoxical ideal of Classical city planning—no one has ever surpassed Olmsted, the American landscape designer, and Vaux, the British-born architect, most famous for their collaboration on New York’s Central Park of 1857–1873. Unrivaled though that scheme remains for bringing together a vast and diverse public in a setting of unifying (if highly contrived) horticultural beauty, design aficionados tend to see the partners’ Prospect Park of 1866–1873 as their finest compositional achievement.
This 585-acre parcel, about one-third smaller than Central Park, seems more of an Arcadian preserve than its Manhattan precursor, the boxy periphery of which was imposed by that island’s uniform grid plan of 1811. Prospect Park’s looser outlines gave its designers greater freedom to conjure a more convoluted Romantic landscape (one secluded beauty spot was fancifully named the Vale of Cashmere) within which one could readily fantasize being far from America’s densest city.
Almost one tenth of Prospect Park is given over to a fifty-five-acre manmade lake, which from the outset became an irresistible venue for ice skating. Despite the hazard the seven-foot-deep water feature presented when incompletely frozen, it took until the end of Robert Moses’s twenty-four-year reign as New York City Parks Commissioner for an artificial pond, the Kate Wollman Skating Rink of 1960–1961, to be built there.
Early in his career, Moses spared little expense on recreational amenities of exceptional charm, such as Aymar Embury II’s delightful Central Park Zoo of 1934. Later on, though, standards slipped, exemplified by the flimsy-looking Wollman Rink, which suggested a suburban carwash. City budget cutbacks allowed the facility to decay over the past few decades—Prospect Park has never approached Central Park in its ability to attract corporate or plutocratic donors—until it was finally decided that an entirely new rink was an urgent priority for the community.
Williams and Tsien’s design far exceeds what one might imagine possible for this faded urban oasis. As you enter Prospect Park from the east and proceed along an undulating pathway to the south, the new skating rink is virtually invisible among the trees. Further concealed by a gently contoured earth berm and encircled by low curving walls of rough-cut gray-green Canadian granite, the existence of a crafted object is only betrayed by the straight line of the LeFrak Center’s flat roof atop the planted mound.
This publicly- and privately-financed $50-million scheme—which was complemented by a $24 million restoration of the surrounding area by the Prospect Park Alliance—recalls another Williams and Tsien sports building, their Williams Natatorium of 1998–1999 at the Cranbrook Schools in Bloomfield Hills, Michigan (Williams’s high school alma mater). Both structures appear deceptively recessive on the exterior, with sober forms and quiet materials—dark masonry and deeply colored ceramic tile—that give no hint of the architectural drama inside.
Advertisement
In Prospect Park, after visitors pass through the low-ceilinged entrance to the new center—a tunnel-like aperture in the berm, which envelops the structure to the north and east—they move onto a semi-enclosed plaza with a one-story glass-walled café to the left and the sheltered skating rink to the right. The sudden contrast between the compressed arrival sequence and the soaring twenty-three-foot-high canopy ceiling over the main skating surface (a regulation-size ice hockey rink), with the vista of the second, smaller oval rink and Prospect Park Lake directly beyond, is simply thrilling.
Here Williams and Tsien expand on an idea from their Cranbrook swimming center. There they turned the ceiling above the principal pool into an integral design element, painting it cobalt blue and punctuating the overhead plane with a non-matching pair of ovoid oculi (which can be opened to the sky) and a scattering of small lights reminiscent of a starry night.
In Brooklyn, the architects had the underside of the roof canopy (which measures 230 by 108 feet) painted the same celestial shade. The faux-stucco ceiling is incised with a series of curving lines. These are painted silver to reflect ambient light from below and resemble the graceful arcs skates leave on ice.
The massive but seemingly weightless roof is supported by ten squared-off granite clad columns, with a parapet of lead-coated copper that completes a subtle pairing of muted grays. Most wonderful of all is how this perfectly proportioned scheme—an object lesson in sensitive siting—incorporates the park beyond it in much the same way that Classical Japanese architecture uses openings in a shoji-screened wall to frame portions of an adjacent garden. But when I visited the rink, a few days before Christmas, as hordes of kids careened around the ice as the wintry sun set over the frozen lake to the west, I thought less of Japanese restraint than Dutch jollity.
The opening of the LeFrak Center came less than a month before the long-anticipated decision by the Museum of Modern Art to destroy Williams and Tsien’s Folk Art Museum building was sealed. In light of that impending architectural catastrophe, nothing could be more heartening than this reaffirmation of the urban building art at its most civilized and generous.





