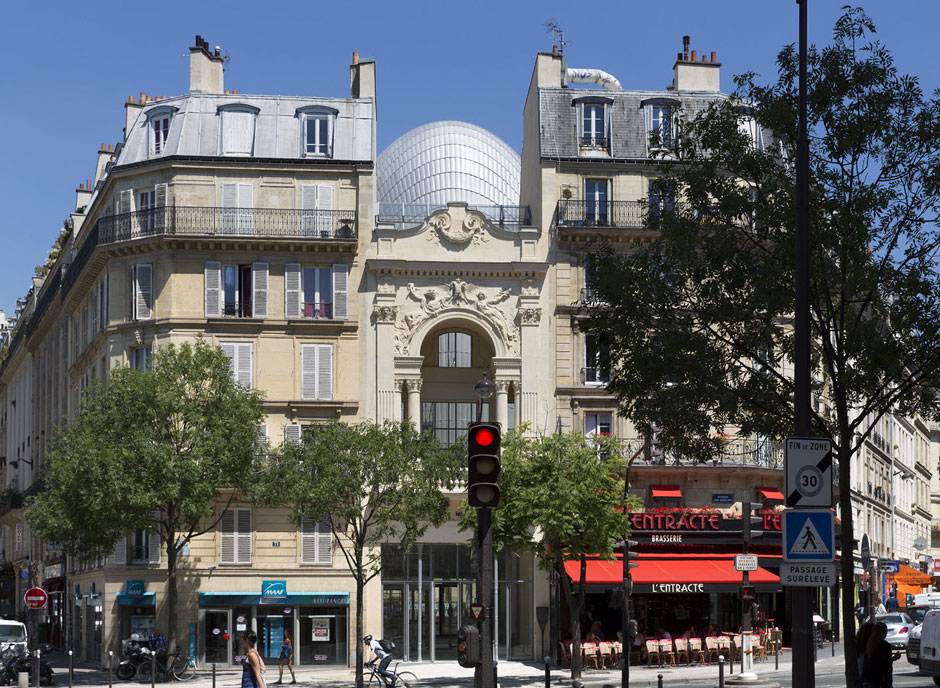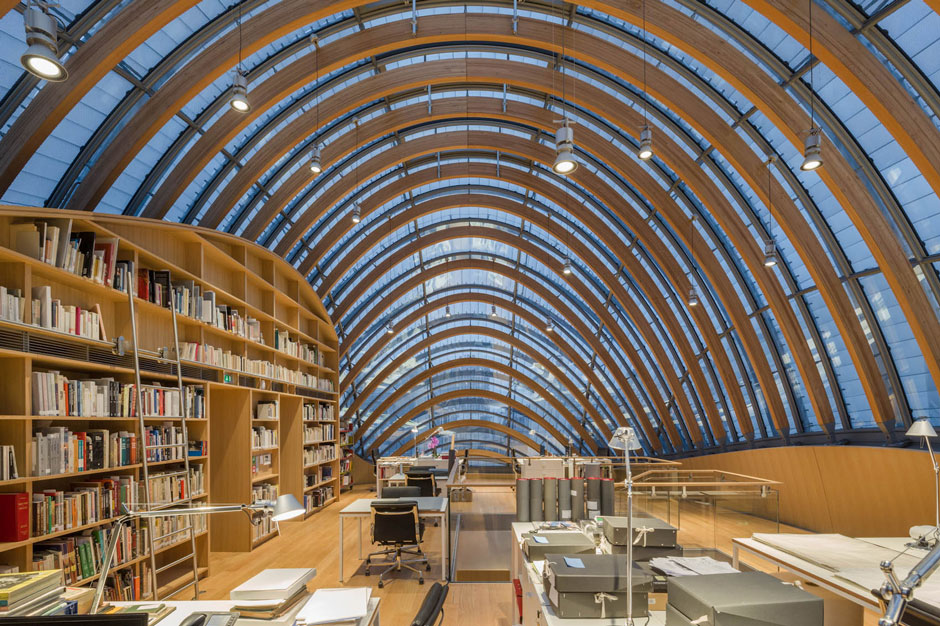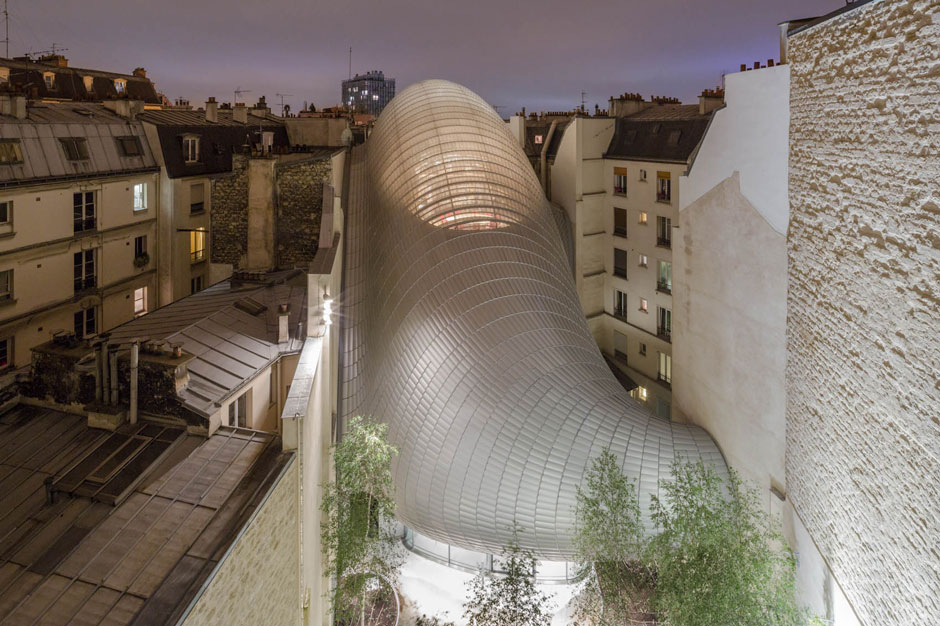Last fall, while le tout Paris and architecture enthusiasts worldwide were agog over the debut of Frank Gehry’s assertively spectacular and lavishly publicized Fondation Louis Vuitton in the Bois de Boulogne, a much finer building had just opened with no fanfare, some five miles to the southeast. Designed by Renzo Piano, the Fondation Jérôme Seydoux-Pathé in the 13th arrondissement (not far from Dominique Perrault’s glass-towered Bibliothèque Nationale François Mitterrand of 1989–1995) is a museum, archive, and cinematheque for Pathé, the pioneering French film company. With its ingenious demonstration of how to insert a work of avant-garde architecture into a historic setting, this voluptuously swelling aluminum-and-glass-clad form—instantly likened to an armadillo—ranks among Piano’s best works.
At just 23,000 square feet, the five-story Pathé foundation displays Piano’s particular strengths to perfection: the sleek engineering of its bold forms, the exquisite craftsmanship of its interior finishes, the way its arching translucent roof skillfully modulates daylight, and the aura of elevated repose throughout. These same qualities likewise typify what I have called the Piano Quartet, the four intimately scaled art galleries (Menil, Twombly, Beyeler, and Nasher) at the core of his achievement.
The discreetly restrained foundation, on the broad Avenue des Gobelins, occupies a keyhole-shaped footprint connected to the back of a freestanding, landmarked Beaux-Arts façade with an entry arch featuring Neoclassical bas reliefs of Drama and Comedy by the young Auguste Rodin. This site once housed the Théâtre des Gobelins, an early cinema owned by the Pathé company, which was founded at the dawn of cinematography in 1896.
The ground floor of the new building is raked upward about six feet from front to back, toward a small garden landscaped with birch trees visible through a glass wall at the rear of the site. Stairs lead down to a subterranean seventy-seat screening room for silent films, adjoining an exhibition gallery where during my visit early-twentieth-century Pathé movie posters were displayed. On the second story is another gallery, devoted to an array of period movie cameras and projectors set out on a long, narrow platform without protective glass, which gives the antique cinematic hardware the air of a contemporary sculpture installation.
The two levels above this are devoted to climate controlled archival storage and offices, and then, at the very top of the building, Piano’s pièce de résistance: the research center. This open-plan space, which encloses a conference space as well as desks for researchers, is defined by a sequence of thirty-eight laminated larch wood arches that increase in size toward the center of the dazzling glass-roofed aerie.
The canopy’s outer surface is clad with approximately 7,000 perforated aluminum louvers that filter daylight but afford soft-focus views of the surrounding cityscape. The graceful ebb and flow of the double-curved roof and the immaculate facture of the wooden parabolas that support it impart an organic, Aalto-like warmth to what otherwise might have seemed a chilly high-tech exercise in precision engineering.
Attention to detail throughout is impressive but unobtrusive, perhaps most tellingly in the internal stairways, a necessity on which some firms would not expend much effort. These vertical circulation spaces have unpainted concrete walls almost as smoothly finished as the those in the galleries of Piano’s Kimbell Art Museum addition of 2007–2013 in Fort Worth, and here are ideally complemented by yellow and orange linoleum flooring on the steps and landings, as well as by stylish squared-off stainless steel handrails.
Choosing Piano for this project was somewhat of a family affair. The building was commissioned by Pathé’s current CEO, the billionaire Jérôme Seydoux, whose relatives have had a notable association with the architect dating back to his early career. Seydoux’s mother was a member of the hugely rich Schlumberger clan, whose eponymous oil equipment firm is headquartered near Paris in a Piano building of 1981–1984. She was also a first cousin of Dominique de Menil, née Schlumberger, the legendary Franco-American art collector and aesthete who with her husband, John, commissioned the architect’s much admired Menil Collection of 1982–1986 in Houston.
The scant attention the Pathé foundation has received is all the more a pity since it far surpasses other recent, much higher-profile museum projects by the Renzo Piano Building Workshop (RPBW). The firm’s compact but corporate-looking additions to New York’s Morgan Library & Museum of 2000–2006 and Boston’s Isabella Stewart Gardner Museum of 2005–2012 have disappointed many admirers of those venerable institutions. In November, RPBW inaugurated its renovation and expansion of the Harvard Art Museums—a project that consolidated the university’s Fogg Art Museum, Busch-Reisinger Museum, and Arthur M. Sackler Museum, but has drawn criticism for the way Piano connected the ensemble to Le Corbusier’s adjacent Carpenter Center for the Visual Arts of 1959–1962.
Advertisement
Alex Krieger, a professor at Harvard’s Graduate School of Design, has called the new link “less than brilliant,” while the Princeton architectural historian Beatriz Colomina has denounced it as “a crime against humanity” for the damage she claims it does to the “mythical” earlier building. And the long-awaited opening this May of the Whitney Museum of American Art’s new Piano building in New York City’s Meatpacking District is certain to renew debate over whether the institution should have abandoned its landmark Marcel Breuer building of 1963–1966 on Manhattan’s Upper East Side.
One plausible explanation for these uneven results is the firm’s extraordinarily high volume of one-off cultural commissions, which are more time-consuming than commercial structures, which involve repetitive tasks that in most firms are routinely handled by assistants rather than principals. Another may be the individual design team in charge of each scheme, so credit must go to Bernard Plattner, Thorsten Sahlmann, and Alexandre Pachiaudi for the happy resolution of the Paris foundation. A formidable task awaits future architectural historians in unraveling why and how the Piano office operated at its best.
In certain respects Piano’s new building brings to mind Gehry’s DG Bank Building of 1995–2001 in Berlin, which similarly juxtaposes a decorous classicizing façade with biomorphic volumes concealed behind it. In that scheme, a horsehead-like stainless-steel-wrapped conference room is set within a fish-form glass-roofed atrium. The Pathé foundation’s own billowing metal-and-glass-clad roof is barely visible from the Avenue des Gobelins, and is best viewed from the small garden tucked behind the structure. In both instances, the conservative character of the buildings’ immediate neighborhood has been preserved, while visitors experience a wholly unexpected spatial revelation as they move inside.
However, Piano’s Paris scheme is wholly different from Gehry’s hulking new Fondation Louis Vuitton, not only in the Pathé building’s structural suavity and organizational clarity, but also in its absence of self-advertisement. To be sure, there is a great disparity in size between the two structures: Gehry’s rises fifty-six feet higher and is 100,000 square feet larger. But the real dichotomy is not just architectural but spiritual. Au fond, the splendid Fondation Jérôme Seydoux-Pathé quietly amplifies the cultural contributions of its sponsor’s historic enterprise, rather than exploiting artistic cachet as a mere promotional and marketing tool.





