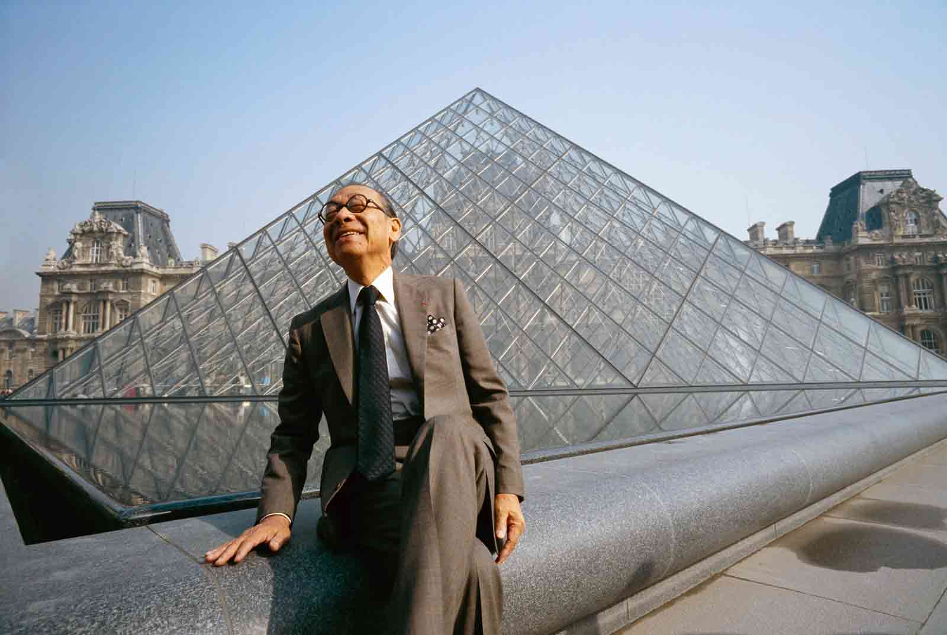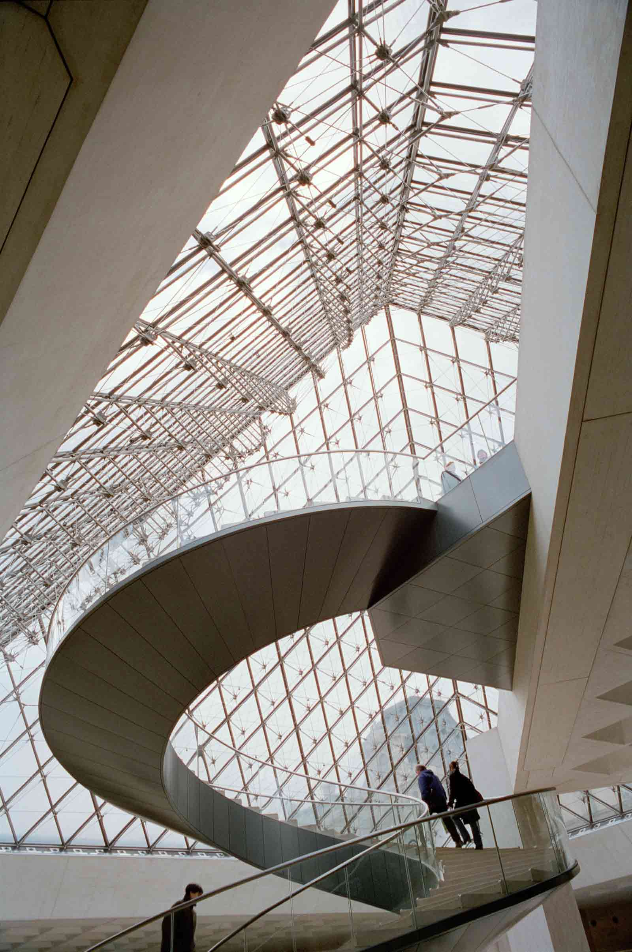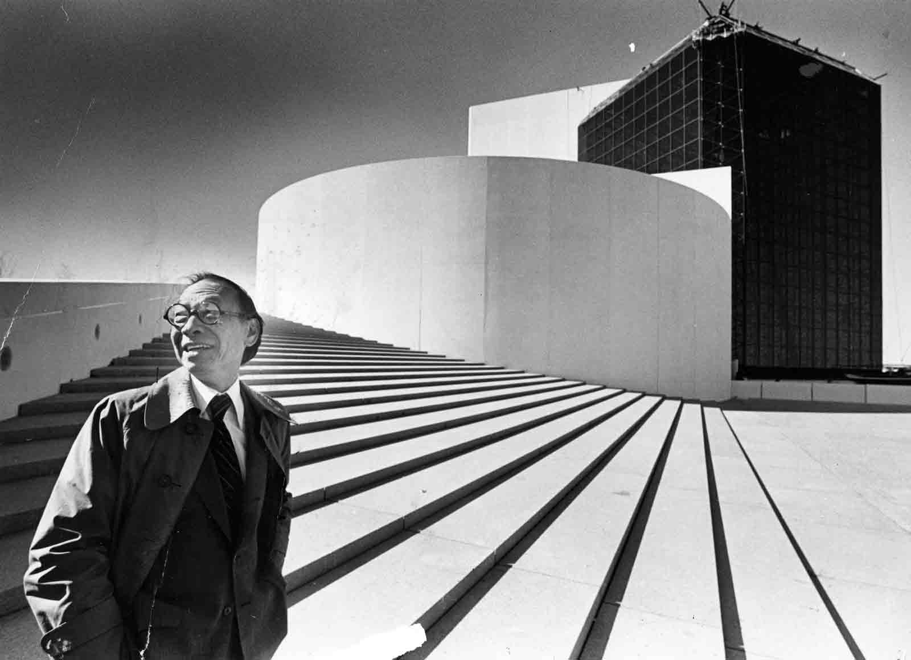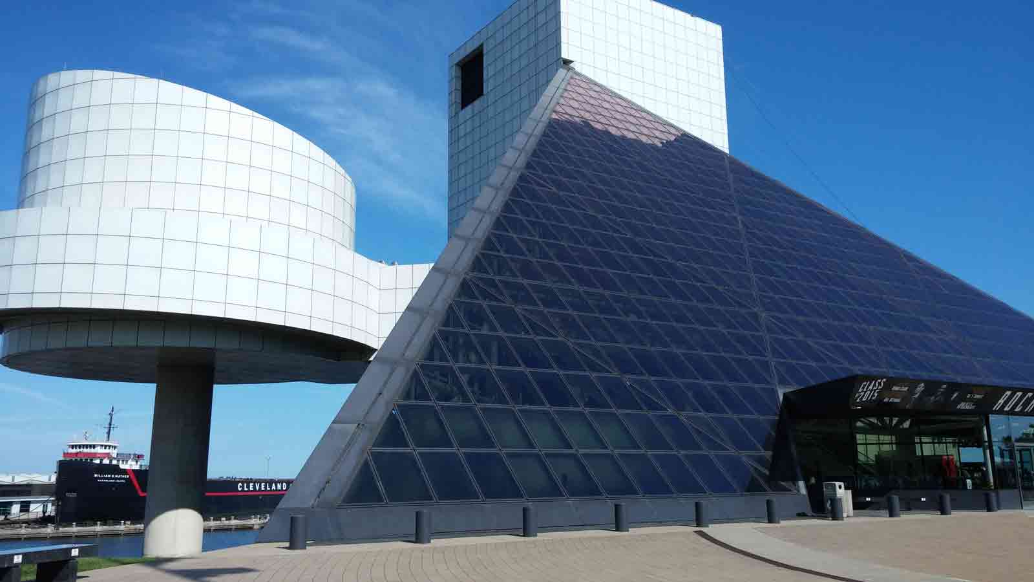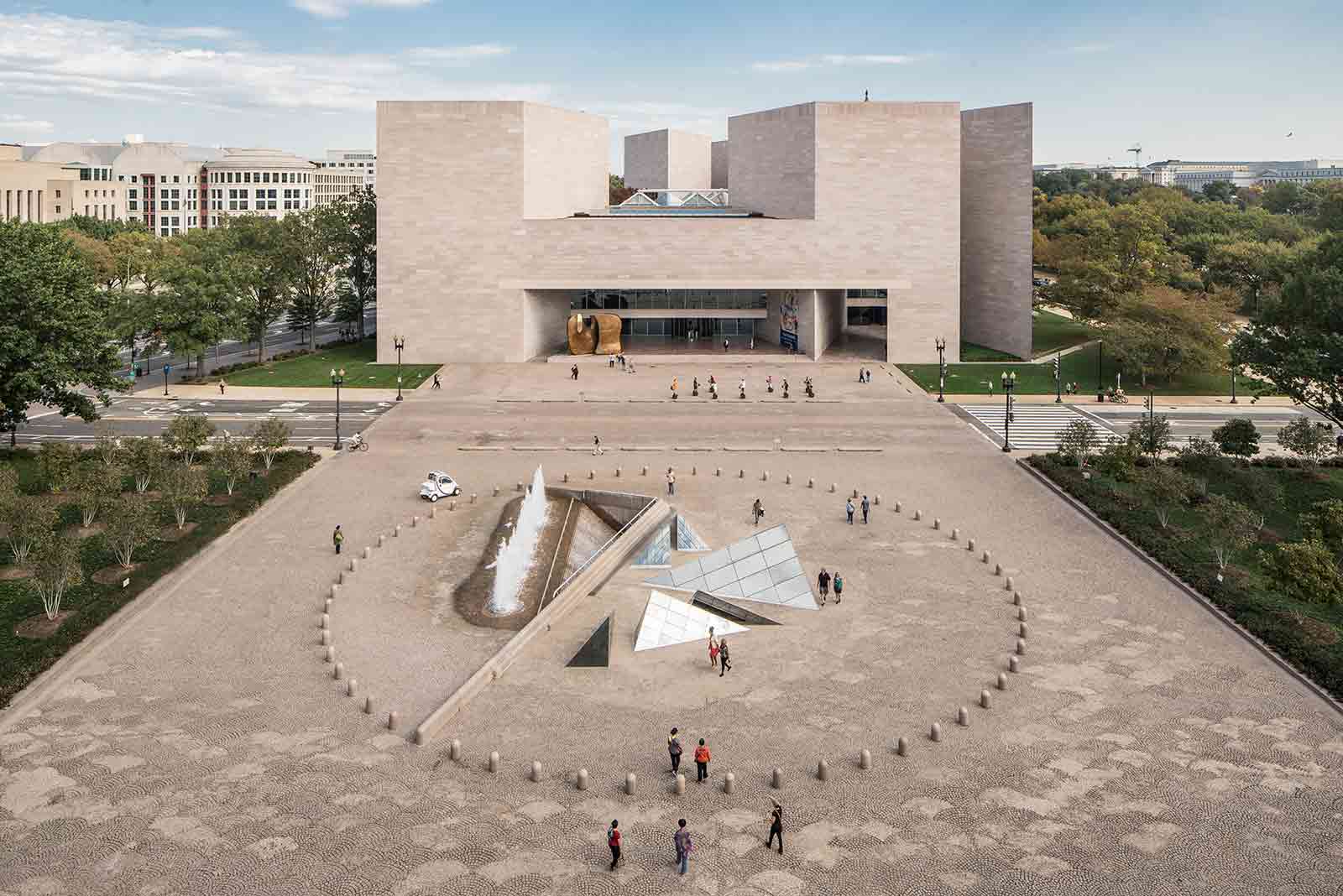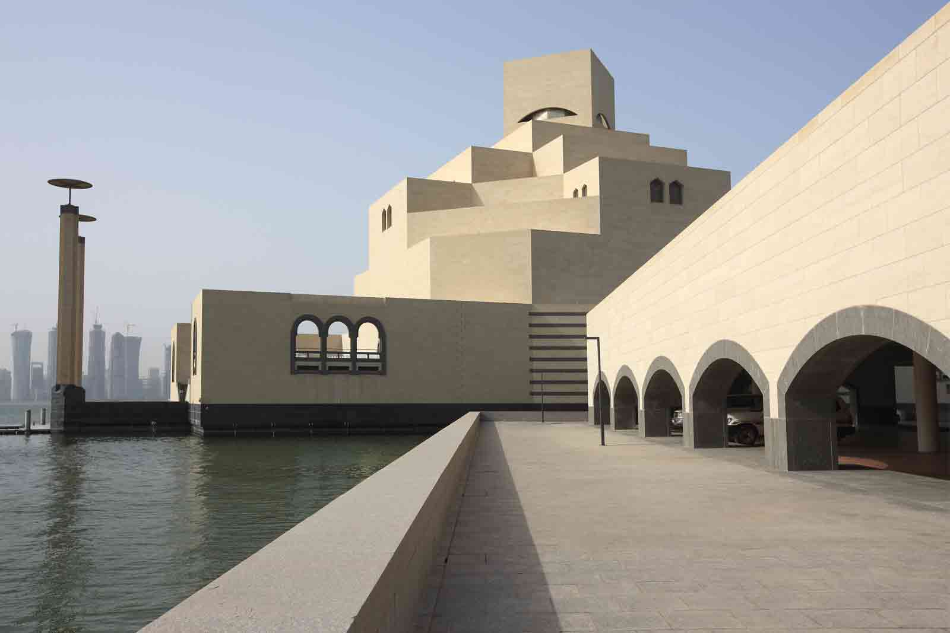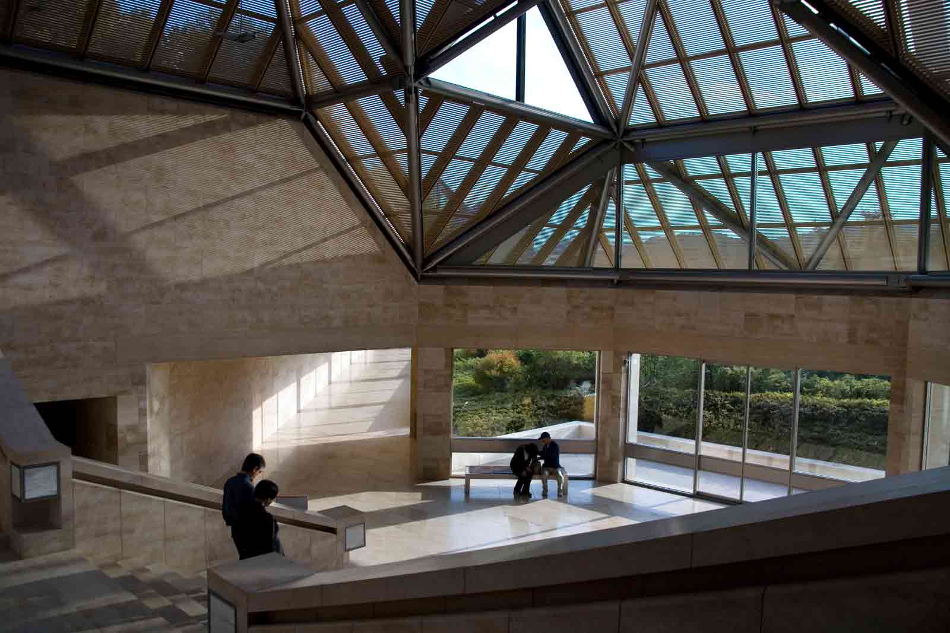Ieoh Ming Pei, who died on May 16 at the age of 102, unquestionably had the temperament of a great architect. He possessed an abundance of attributes—exceptional ambitiousness, heroic willpower, imperviousness to rejection, irresistible persuasiveness, and, perhaps above all, sensitivity to human interactions—that can help an architect to withstand the myriad economic and political forces that habitually undermine the art form most often subverted by circumstances beyond creative control.
The only thing that kept Pei from becoming one of the immortals was his paucity of artistic talent. His self-awareness of this fact—which was likely his best-kept secret—was demonstrated in 1935, soon after his arrival in Philadelphia from his native China, to attend the University of Pennsylvania’s architecture school. Its traditional Beaux-Arts curriculum placed such strong emphasis on rigorous drawing skills that the eighteen-year-old knew he would never command, so he quickly withdrew and re-enrolled at the more technically oriented MIT, a much better personal fit. Here was an early indication of Pei’s resiliency and clear sense of where his true strengths lay.
Starting in 1948 at Webb & Knapp, a large New York-based real estate development firm headed by William Zeckendorf, Pei went on to establish his own office in 1955. When he retired from that practice in 1992, it was to set up a boutique operation with his two architect sons. By the time he reached his professional heyday, from the 1960s through the 1980s, Pei’s social skills were so highly developed that few seemed to notice his deficiencies as a designer or his fundamental want of originality. In that respect, he might be paired with his somewhat older but far more sinister rival, Philip Johnson, who similarly parlayed a thirst for renown and an instinct for power networking into another of the most conspicuous architectural careers based on qualities other than skilled draftsmanship and innate inspiration.
But whereas Johnson specialized in imagery meant to shock and titillate—typified by his AT&T Building of 1977–1984 in New York, a cartoon Chippendale highboy—Pei favored iconography that aimed to soothe and impress. (One thinks of his greatest late-life triumph, the Museum of Islamic Art of 2001–2008 in Doha, a suave exercise in cross-cultural mimicry.) But as opposed to younger artist-architects of fearsome inventiveness—Frank Gehry and Rem Koolhaas come to mind—Pei’s design solutions seem to have emerged not through revelatory visitations from the muse, but from a far more prosaic compositional routine, one that he reiterated countless times to immense profit.
A characteristic mid-career Pei design began with his initial selection of an elemental geometric shape—a square, triangle, or circle, say—which he then bisected (often on an acute angle), rotated forty-five or ninety degrees, and finally juxtaposed against other Euclidean patterns similarly manipulated. The specifics of this slice-dice-and-spin formula changed from job to job given the variables of budget, site, and function, but the lookalike results were readily confirmed as Pei’s signature style—which might be termed Establishment Modernism Lite. (The great exception to this generalization is a quartet of smallish but monumental concrete buildings from his Brutalist phase of the 1960s, in my estimation his strongest work by far: the National Center for Atmospheric Research in Boulder, Colorado; the Everson Museum of Art in Syracuse, New York; the Sculpture Wing of the Des Moines Art Center in Iowa; and the Herbert F. Johnson Museum of Art at Cornell University in Ithaca, New York.)
His tendency to repetition was reassuring to clients, who not only wanted to know what they were going to get for their very large investment, but also enjoyed having an identifiable product by an acclaimed architect. The communications-savvy Pei received remarkably strong press support throughout his long career, most notably from the powerful New York Times architecture critic Ada Louise Huxtable, for whom he could seemingly do no wrong.
I witnessed how expertly Pei exerted his distinctive brand of charm on patrons and journalists alike when, three decades ago, I accompanied him during the course of a year to his job sites in Paris, Hong Kong, Japan, Los Angeles, and Dallas for a Vanity Fair profile commissioned with customary largesse by Tina Brown. For example, while we were in Kyoto together, as a thank-you for some service he had performed for the Japanese government, officials arranged at his request for a rare private viewing of one of the greatest treasures of Chinese art: Six Persimmons, a thirteenth-century ink painting by the monk Mu Qi, now stored at the Daitoku-ji temple. Knowing my love of art he invited me to join him, though he explained that we would be required to wear white gloves and stuff wads of gauze in our mouths lest we emitted any droplets of saliva if we spoke near the unframed relic. This generous gesture was typical of his genuine thoughtfulness, and when I ran into him several years later he beamed and asked, ”Remember Six Persimmons?”
Advertisement
Not for nothing was Brown believed to have an uncanny apprehension of the zeitgeist, and despite my initial lack of enthusiasm because I considered Pei irredeemably passé, by the time my piece appeared in September 1989, her sense that the septuagenarian architect would be the next big thing proved premonitory. It really was “the Year of Pei,” as other press outlets trumpeted when his Louvre pyramid opened that March to a blaze of international publicity, followed in quick succession by the completion of his Bank of China Tower in Hong Kong, Morton H. Meyerson Symphony Center in Dallas, and Creative Artists Agency in Beverly Hills.
The Louvre pyramid remains among the most instantly recognizable architectural works of the past half-century. If the subterranean spaces beneath it seem depressingly indistinguishable from those in a mega-airport terminal, that is perhaps more of an organizational issue than an architectural flaw for the world’s most heavily attended museum, with 10.2 million visitors in 2018. But one cannot resist the aspirational symbolism of its architect’s undeniable masterpiece, which reinterprets the obdurate opacity of the Egyptian original in airy glass and steel.
The Louvre pyramid also highlights Pei’s tendency to recycle his own ideas. This practice is no disgrace if an abandoned original of merit is ultimately realized or improved with further development. Frank Lloyd Wright often dusted off plans for buildings that were sidelined for one reason or another and sometimes recycled them successfully. Pei’s first attempt to realize a monumental sloping glass structure was his initial 1966 proposal for the John F. Kennedy Library and Museum, for a site next to the Harvard campus in Cambridge.
Neighborhood residents, wary of what was certain to become a disruptive tourist attraction, fixated on the design’s looming, truncated glass pyramid—more of a mastaba, to be architecturally accurate—which was intended to symbolize the assassinated president’s abrupt end. Pei’s scheme then went through successive emendations, each worse than the last, and the much compromised final version, erected on a remote site overlooking Boston Harbor in 1979 (sixteen years after Kennedy’s death), ranks among the architect’s least satisfying works, something he himself implied.
Despite that misstep, Pei returned to the motif after the critical and popular triumph of the Louvre pyramid, ill-advisedly regurgitating a glass pyramid for his Rock and Roll Hall of Fame and Museum of 1987–1995 in Cleveland. This pratfall exposed Pei’s incomprehension of popular culture and his inability to express rebellious music architecturally and instead invested the design with the gravitas of a national memorial.
By and large, though, Pei delivered reliably decorous schemes for institutional clients most concerned that their buildings not look dated too soon. This was his great selling point with the philanthropist and collector Paul Mellon, who commissioned Pei to design the East Building extension of 1968–1978 for the National Gallery of Art in Washington, D.C., which the architect clad in the same pink Tennessee marble that James Russell Pope used for his original National Gallery of 1936–1941 (given to the nation by Andrew Mellon, Paul Mellon’s father).
Pei was always adept at spinning rationales about why a particular design of his was not only logical but inevitable. For the East Building, he produced study drawings that emphasized lines drawn parallel to the diagonal boulevards of Pierre L’Enfant’s radial city plan for Washington, and overlapping with edges extended from the rectangular volumes of Pope’s adjacent museum building. Where L’Enfant’s, Pope’s, and Pei’s outlines met on the trapezoidal construction site, the latter proclaimed the resulting enclosures to be the only possible architectural solution, a subtle elision of explication and marketing.
Thus the completed extension, expensively crafted though it was thanks to Mellon’s ample funding, has a lifeless, diagrammatic feel. Its large, windowless central atrium—illuminated by faceted skylights, decorated with trees in travertine planters, and ringed with balconies and escalators—evokes nothing so much as an inward-turning, upscale shopping mall. Only three decades after the East Building was completed at a cost of $93 million ($380 million in current value), the structure’s marble veneer had to be replaced because the metal brackets that supported the three-inch-thick slabs proved defective. This $69 million restoration project was completed in 2016.
Advertisement
When it came to cultural refinement, Pei beat all other architects by a country mile; even the Ohio-born but Harvard-educated Philip Johnson could seem slightly provincial in comparison. As Pei rose professionally, he collected superb examples of Abstract Expressionist painting by de Kooning, Klein, Newman, and Dubuffet, among others, along with esoteric Ming dynasty ceramics called Yixing ware. These he displayed in the Sutton Place townhouse that he elegantly remodeled for his family, and which included a grassy back garden with an Anthony Caro sculpture overlooking the East River.
I.M., as friends and associates always addressed him, was a connoisseur of French wines, and his favorite Paris restaurant was L’Ambroisie, a ravishing Michelin three-star on the Place des Vosges. In New York, he preferred the Canton Restaurant in Chinatown for entertaining his clients, which included Jacqueline Kennedy Onassis, who awarded him the coveted JFK library competition, breathlessly burbling, at the 1964 press event that made Pei’s reputation, “He loves things to be beautiful.”
One of Pei’s most curious clients was Mihoko Koyama, an enigmatic Japanese spiritual leader who in 1970 founded the Buddhism-based messianic religion named Shinji Shumeikai. Within two decades, Koyama, heiress to a vast textile fortune and one of Japan’s richest women, prospered even further thanks to tithes paid by the group’s followers, which now number some 300,000 worldwide. During my 1989 global tour with Pei, I accompanied him on a visit to Koyama, the high priestess whose honorific of Kaishusama translates roughly as “first president.”
He had designed a bell tower then approaching completion on the sect’s 247-acre campus in wooded hills near Kyoto. Thrilled with the outcome of that design—which replicates the upwardly flaring contours of the musical pick used to play the shamisen, a Japanese stringed instrument—Koyama went on to commission Pei’s Asian-inflected Miho Museum of 1991–1997 to house her notable collection of religious art. A central Shumei belief holds that the construction of beautiful architecture in remote locations restores the Earth’s balance, and Pei’s grouping of pavilions that combine Eastern and Western motifs possesses a sacred aura for the group’s adherents.
Not long after my Vanity Fair article appeared, my wife and I had a meal at Le Cirque, the Reagan-era New York society café then owned by Sirio Maccioni. To our surprise, seated at the banquette next to us were Pei, his wife, Eileen, and Hiroko Koyama, Kaishusama’s daughter, who has headed the sect since shortly before her mother’s death in 2003.
Though the Peis did not acknowledge us (nor we them), it was hard for me to suppress my amazement when, at dessert time, Maccioni and his pastry chef emerged from the kitchen bearing to the Peis’ table a pièce montée, an edible confectionery sculpture in the form of the Japanese bell tower. This accurate scale model made of chocolate fondant and spun sugar—which must have involved hours of collaboration with the Pei office—was greeted with shrieks of delight by the architect’s guest. At once, it seemed self-evident why I.M. Pei, among his many more gifted peers, had become the late twentieth century’s undisputed emperor of international architecture.


